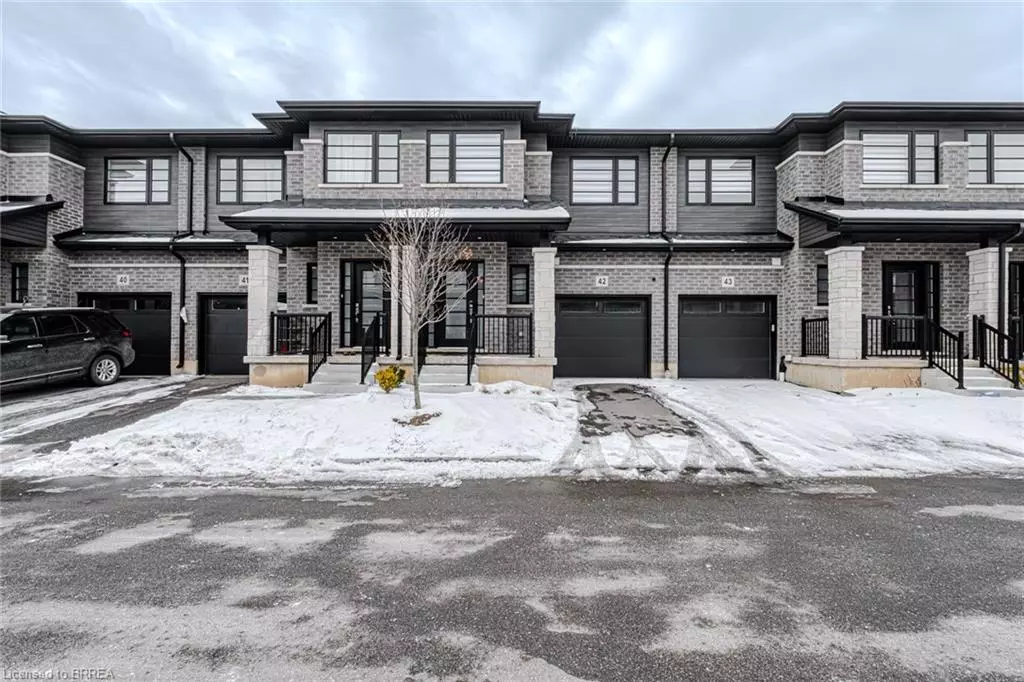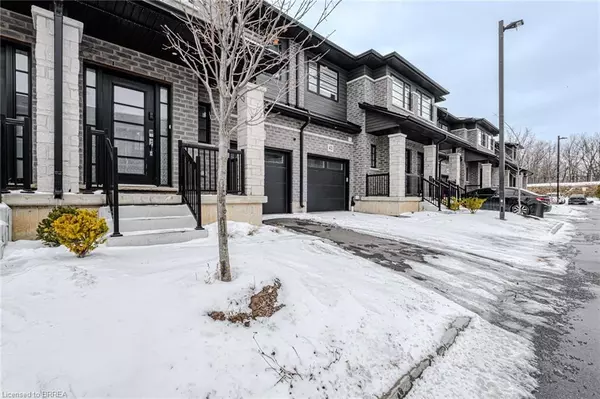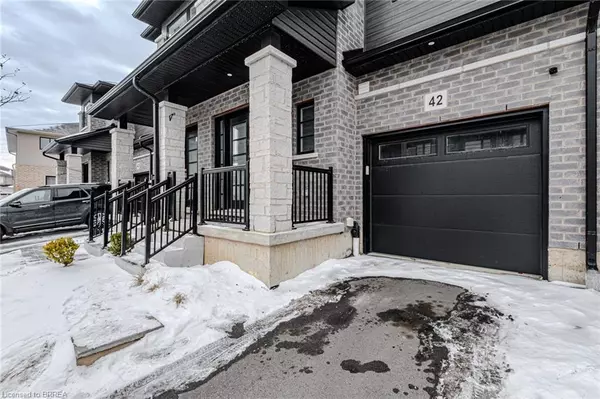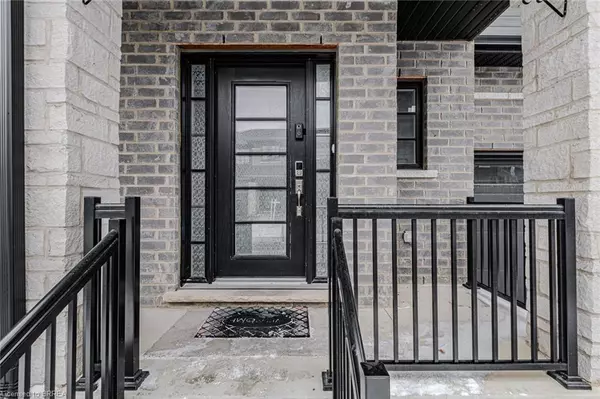520 Grey Street #42 Brantford, ON N3S 6Y6
3 Beds
3 Baths
1,528 SqFt
UPDATED:
02/03/2025 09:37 PM
Key Details
Property Type Townhouse
Sub Type Row/Townhouse
Listing Status Active
Purchase Type For Sale
Square Footage 1,528 sqft
Price per Sqft $431
MLS Listing ID 40695058
Style Two Story
Bedrooms 3
Full Baths 2
Half Baths 1
Abv Grd Liv Area 1,528
Originating Board Brantford
Year Built 2022
Annual Tax Amount $4,149
Lot Size 1,698 Sqft
Acres 0.039
Property Description
Location
Province ON
County Brantford
Area 2049 - Echo Place/Braneida
Zoning H-R4A-68
Direction Cross Street: James Avenue
Rooms
Basement Full, Unfinished
Kitchen 1
Interior
Interior Features Auto Garage Door Remote(s)
Heating Forced Air, Natural Gas
Cooling Central Air
Fireplace No
Appliance Dryer, Refrigerator, Stove, Washer
Laundry In Basement
Exterior
Parking Features Attached Garage, Mutual/Shared
Garage Spaces 1.0
Roof Type Asphalt Shing
Lot Frontage 20.34
Lot Depth 83.33
Garage Yes
Building
Lot Description Urban, Near Golf Course, Highway Access, Park, Playground Nearby, Public Transit, Schools, Shopping Nearby, Trails, Other
Faces Cross Street: James Avenue
Foundation Poured Concrete
Sewer Sewer (Municipal)
Water Municipal
Architectural Style Two Story
Structure Type Brick,Stone,Stucco
New Construction No
Others
Senior Community No
Tax ID 321160769
Ownership Freehold/None





